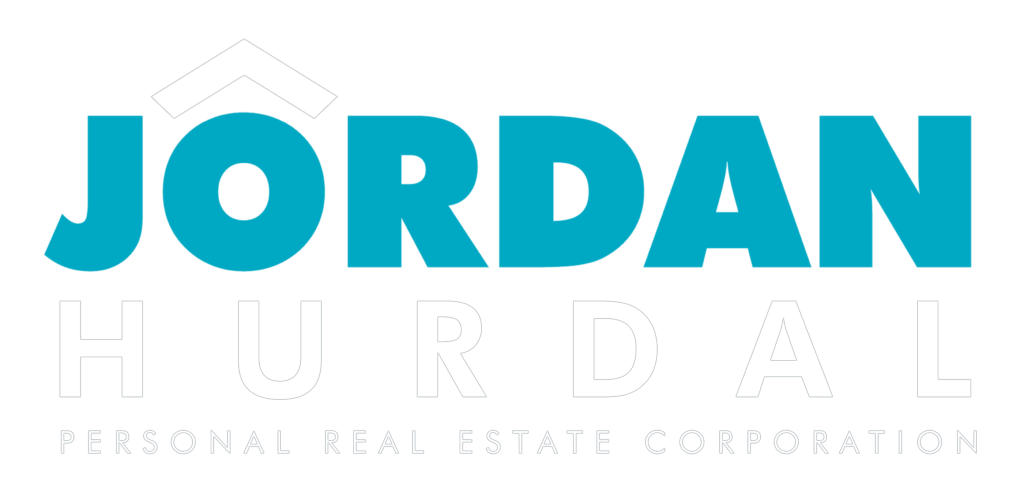2140 GREYLYNN Crescent
Westlynn
North Vancouver
V7J 2X7
$1,499,800
Residential Detached
beds: 5
baths: 2.0
2,916 sq. ft.
built: 1958
- Status:
- Sold
- Prop. Type:
- Residential Detached
- MLS® Num:
- R2242948
- Sold Date:
- Mar 23, 2018
- Bedrooms:
- 5
- Bathrooms:
- 2
- Year Built:
- 1958
Highly desirable Westlynn 5 bed 2 bath rancher with walk out basement, stunning in-layed floors. On a gorgeous quiet street with a sun drenched east facing fully fenced backyard. Easy to suite, with 2 bedrooms, bathroom, large rec room, seperate entrance. Great for kids, includes a beautiful yard w/greenhouse, garden beds, & above ground watering. Tastefully updated: Kitchen(2001), windows(2010), gutters & roof(2012), bathrooms(2000 w/heated floors). Lots of storage, workshop & great separate studio with a skylight. Close to Viewlynn Park, town centre, hiking/biking trails, Ross Rd Elementary (FR. Immersion). One level living & a full walk out basement that could easily be suited. In a fantastic neighbourhood ideal for both families or down sizers. Open House: Sunday March 25, 2-4pm
- Price:
- $1,499,800
- Dwelling Type:
- House/Single Family
- Property Type:
- Residential Detached
- Home Style:
- 2 Storey, Rancher/Bungalow w/Bsmt.
- Bedrooms:
- 5
- Bathrooms:
- 2.0
- Year Built:
- 1958
- Floor Area:
- 2,916 sq. ft.270.905 m2
- Lot Size:
- 9,375 sq. ft.870.966 m2
- MLS® Num:
- R2242948
- Status:
- Sold
- Floor
- Type
- Size
- Other
- Main
- Kitchen
- 10'4"3.15 m × 7'10"2.39 m
- -
- Main
- Dining Room
- 12'3.66 m × 11'10"3.61 m
- -
- Main
- Living Room
- 22'3"6.78 m × 13'3.96 m
- -
- Main
- Eating Area
- 11'3"3.43 m × 7'10"2.39 m
- -
- Main
- Foyer
- 8'6"2.59 m × 4'11"1.50 m
- -
- Main
- Bedroom
- 12'3.66 m × 9'3"2.82 m
- -
- Main
- Bedroom
- 12'3.66 m × 11'3.35 m
- -
- Main
- Master Bedroom
- 12'7"3.83 m × 12'3.66 m
- -
- Below
- Storage
- 11'6"3.51 m × 6'8"2.03 m
- -
- Below
- Mud Room
- 11'4"3.45 m × 6'3"1.91 m
- -
- Below
- Laundry
- 16'4.88 m × 7'6"2.29 m
- -
- Below
- Storage
- 10'6"3.20 m × 7'2.13 m
- -
- Below
- Storage
- 12'11"3.94 m × 8'8"2.64 m
- -
- Below
- Recreation Room
- 23'8"7.21 m × 13'3.96 m
- -
- Below
- Bedroom
- 12'5"3.79 m × 12'3"3.73 m
- -
- Below
- Bedroom
- 13'11"4.24 m × 9'1"2.77 m
- -
- Below
- Other
- 11'5"3.48 m × 9'4"2.84 m
- -
- Floor
- Ensuite
- Pieces
- Other
- Main
- No
- 4
- Below
- No
- 3
Larger map options:
Listed by Team 3000 Realty Ltd.
Data was last updated April 19, 2024 at 12:10 PM (UTC)
- JORDAN HURDAL
- EXP REALTY [701 W GEORGIA ST #1500 VANCOUVER BC V7Y 1G5]
- 1 (604) 7866131
- Contact by Email
The data relating to real estate on this website comes in part from the MLS® Reciprocity program of either the Greater Vancouver REALTORS® (GVR), the Fraser Valley Real Estate Board (FVREB) or the Chilliwack and District Real Estate Board (CADREB). Real estate listings held by participating real estate firms are marked with the MLS® logo and detailed information about the listing includes the name of the listing agent. This representation is based in whole or part on data generated by either the GVR, the FVREB or the CADREB which assumes no responsibility for its accuracy. The materials contained on this page may not be reproduced without the express written consent of either the GVR, the FVREB or the CADREB.
powered by myRealPage.com
