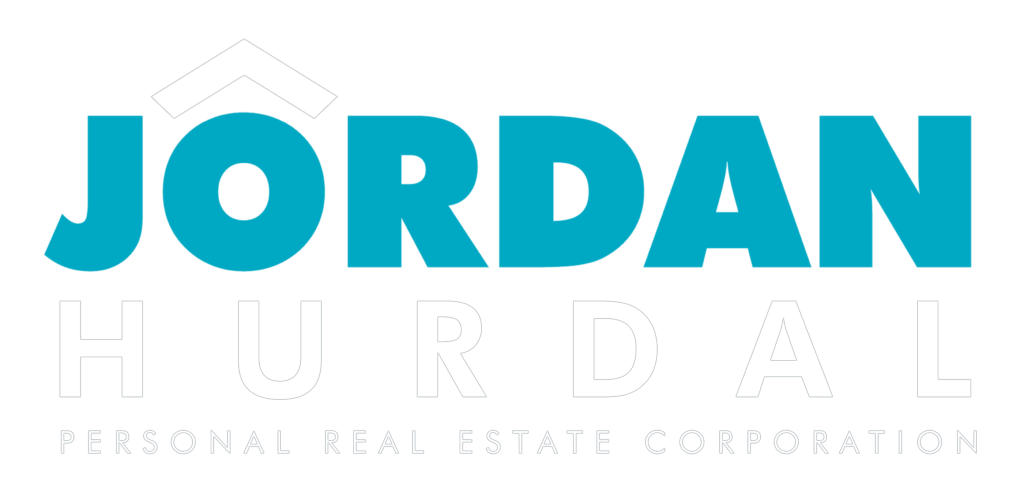2402 258 NELSON'S Court
Sapperton
New Westminster
V3L 0J9
$649,800
Residential Attached
beds: 1
baths: 1.0
706 sq. ft.
built: 2020
- Status:
- Sold
- Prop. Type:
- Residential Attached
- MLS® Num:
- R2735486
- Sold Date:
- Dec 28, 2022
- Bedrooms:
- 1
- Bathrooms:
- 1
- Year Built:
- 2020
The Columbia by Wesgroup! A unique master planned community steps from Sapperton Skytrain, Save-On-Foods, Shoppers Drug Mart, Browns Social House, Freshii & Take 5 Cafe. This oversized 1 bedroom and den apartment has great views from it's large 287 sq. ft. balcony on 24th floor, looking out at the city and Fraser River. Features include kitchen island, quartz counters, laminate floors, Kohler faucets, 5 burner gas range. Enjoy access to Club Central, a 10,000 square foot amenity center including a gym, squash court, yoga/dance studio, sauna & steam room, indoor/outdoor lounge areas with BBQ, firepit, gated dog park & community garden. Pets and Rentals allowed. Steps to RCH hospital & short bike ride to Pier Park/NW Quay. Includes one parking and locker. Open house Saturday 2-4.
- Price:
- $649,800
- Dwelling Type:
- Apartment/Condo
- Property Type:
- Residential Attached
- Home Style:
- 1 Storey
- Bedrooms:
- 1
- Bathrooms:
- 1.0
- Year Built:
- 2020
- Floor Area:
- 706 sq. ft.65.59 m2
- Lot Size:
- 0 sq. ft.0 m2
- MLS® Num:
- R2735486
- Status:
- Sold
- Floor
- Type
- Size
- Other
- Main
- Living Room
- 21'9"6.63 m × 9'10"3.00 m
- -
- Main
- Kitchen
- 13'1"3.99 m × 8'5"2.57 m
- -
- Main
- Bedroom
- 10'2"3.10 m × 9'9"2.97 m
- -
- Main
- Office
- 9'2"2.79 m × 7'11"2.41 m
- -
- Main
- Foyer
- 7'2.13 m × 3'7"1.09 m
- -
- Main
- Patio
- 29'9"9.07 m × 9'8"2.95 m
- -
- Floor
- Ensuite
- Pieces
- Other
- Main
- No
- 4
-
Photo 1 of 30
-
Photo 2 of 30
-
Photo 3 of 30
-
Photo 4 of 30
-
Photo 5 of 30
-
Photo 6 of 30
-
Photo 7 of 30
-
Photo 8 of 30
-
Photo 9 of 30
-
Photo 10 of 30
-
Photo 11 of 30
-
Photo 12 of 30
-
Photo 13 of 30
-
Photo 14 of 30
-
Photo 15 of 30
-
Photo 16 of 30
-
Photo 17 of 30
-
Photo 18 of 30
-
Photo 19 of 30
-
Photo 20 of 30
-
Photo 21 of 30
-
Photo 22 of 30
-
Photo 23 of 30
-
Photo 24 of 30
-
Photo 25 of 30
-
Photo 26 of 30
-
Photo 27 of 30
-
Photo 28 of 30
-
Photo 29 of 30
-
Photo 30 of 30
Larger map options:
Listed by eXp Realty
Data was last updated April 24, 2024 at 08:10 AM (UTC)
- JORDAN HURDAL
- EXP REALTY [701 W GEORGIA ST #1500 VANCOUVER BC V7Y 1G5]
- 1 (604) 7866131
- Contact by Email
The data relating to real estate on this website comes in part from the MLS® Reciprocity program of either the Greater Vancouver REALTORS® (GVR), the Fraser Valley Real Estate Board (FVREB) or the Chilliwack and District Real Estate Board (CADREB). Real estate listings held by participating real estate firms are marked with the MLS® logo and detailed information about the listing includes the name of the listing agent. This representation is based in whole or part on data generated by either the GVR, the FVREB or the CADREB which assumes no responsibility for its accuracy. The materials contained on this page may not be reproduced without the express written consent of either the GVR, the FVREB or the CADREB.
powered by myRealPage.com
