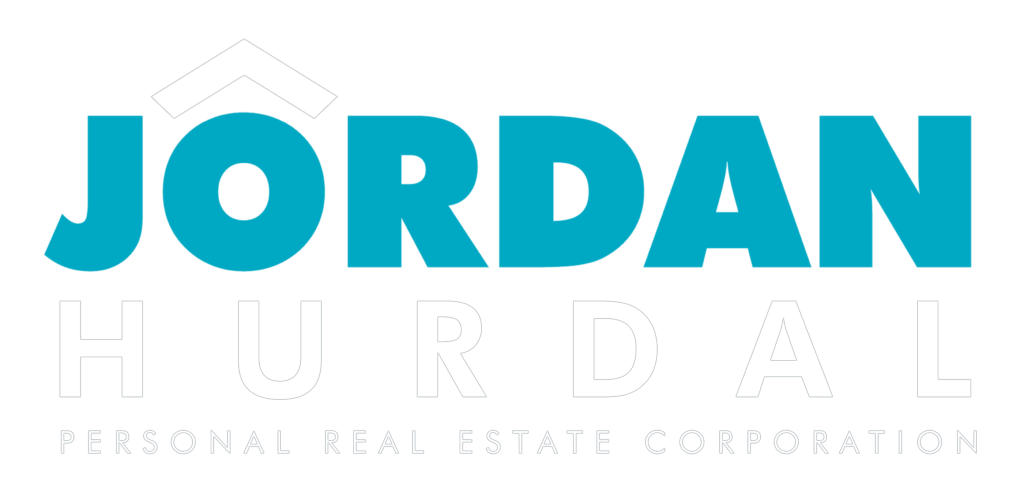2479 LAURALYNN Drive
Westlynn
North Vancouver
V7J 2Y6
$2,125,000
Residential Detached
beds: 4
baths: 2.0
1,434 sq. ft.
built: 1958
- Status:
- Sold
- Prop. Type:
- Residential Detached
- MLS® Num:
- R2772603
- Sold Date:
- May 29, 2023
- Bedrooms:
- 4
- Bathrooms:
- 2
- Year Built:
- 1958
Welcome to your new family home located on Lynn Valley's best street! This updated, renovated 4 bedroom, 2 bathroom rancher sits on a flat, sun-drenched oversized 10,440 square foot lot providing ample space for your family to grow and play. The backyard is expansive and inviting with wide open skies and peek-a boo mountain views. The family-friendly backyard is perfect for barbecues and entertaining guests with a large deck and hot tub. Inside, you'll find an updated kitchen, bathrooms. The quiet, neighbourhood is ideal for those looking to escape the hustle and bustle of the city. Enjoy the proximity to Viewlynn Park, hiking and biking trails, and walking distance to Lynn Valley Village, providing access to all the amenities the North Shore has to offer.
- Price:
- $2,125,000
- Dwelling Type:
- House/Single Family
- Property Type:
- Residential Detached
- Home Style:
- Rancher/Bungalow
- Bedrooms:
- 4
- Bathrooms:
- 2.0
- Year Built:
- 1958
- Floor Area:
- 1,434 sq. ft.133.223 m2
- Lot Size:
- 10,440 sq. ft.969.908 m2
- MLS® Num:
- R2772603
- Status:
- Sold
- Floor
- Type
- Size
- Other
- Main
- Foyer
- 13'7"4.14 m × 3'6"1.07 m
- -
- Main
- Living Room
- 19'5.79 m × 13'5"4.09 m
- -
- Main
- Kitchen
- 12'10"3.91 m × 9'1"2.77 m
- -
- Main
- Dining Room
- 10'3.05 m × 9'1"2.77 m
- -
- Main
- Primary Bedroom
- 11'1"3.38 m × 10'3"3.12 m
- -
- Main
- Bedroom
- 10'10"3.30 m × 8'2"2.49 m
- -
- Main
- Bedroom
- 10'7"3.23 m × 10'1"3.07 m
- -
- Main
- Bedroom
- 19'5.79 m × 10'1"3.07 m
- -
- Main
- Walk-In Closet
- 5'5"1.65 m × 5'2"1.57 m
- -
- Main
- Patio
- 31'5"9.58 m × 20'1"6.12 m
- -
- Floor
- Ensuite
- Pieces
- Other
- Main
- Yes
- 5
- Main
- No
- 4
-
Photo 1 of 26
-
Photo 2 of 26
-
Photo 3 of 26
-
Photo 4 of 26
-
Photo 5 of 26
-
Photo 6 of 26
-
Photo 7 of 26
-
Photo 8 of 26
-
Photo 9 of 26
-
Photo 10 of 26
-
Photo 11 of 26
-
Photo 12 of 26
-
Photo 13 of 26
-
Photo 14 of 26
-
Photo 15 of 26
-
Photo 16 of 26
-
Photo 17 of 26
-
Photo 18 of 26
-
Photo 19 of 26
-
Photo 20 of 26
-
Photo 21 of 26
-
Photo 22 of 26
-
Photo 23 of 26
-
Photo 24 of 26
-
Photo 25 of 26
-
Photo 26 of 26
Virtual Tour
Larger map options:
Listed by eXp Realty
Data was last updated April 19, 2024 at 06:10 AM (UTC)
- JORDAN HURDAL
- EXP REALTY [701 W GEORGIA ST #1500 VANCOUVER BC V7Y 1G5]
- 1 (604) 7866131
- Contact by Email
The data relating to real estate on this website comes in part from the MLS® Reciprocity program of either the Greater Vancouver REALTORS® (GVR), the Fraser Valley Real Estate Board (FVREB) or the Chilliwack and District Real Estate Board (CADREB). Real estate listings held by participating real estate firms are marked with the MLS® logo and detailed information about the listing includes the name of the listing agent. This representation is based in whole or part on data generated by either the GVR, the FVREB or the CADREB which assumes no responsibility for its accuracy. The materials contained on this page may not be reproduced without the express written consent of either the GVR, the FVREB or the CADREB.
powered by myRealPage.com
